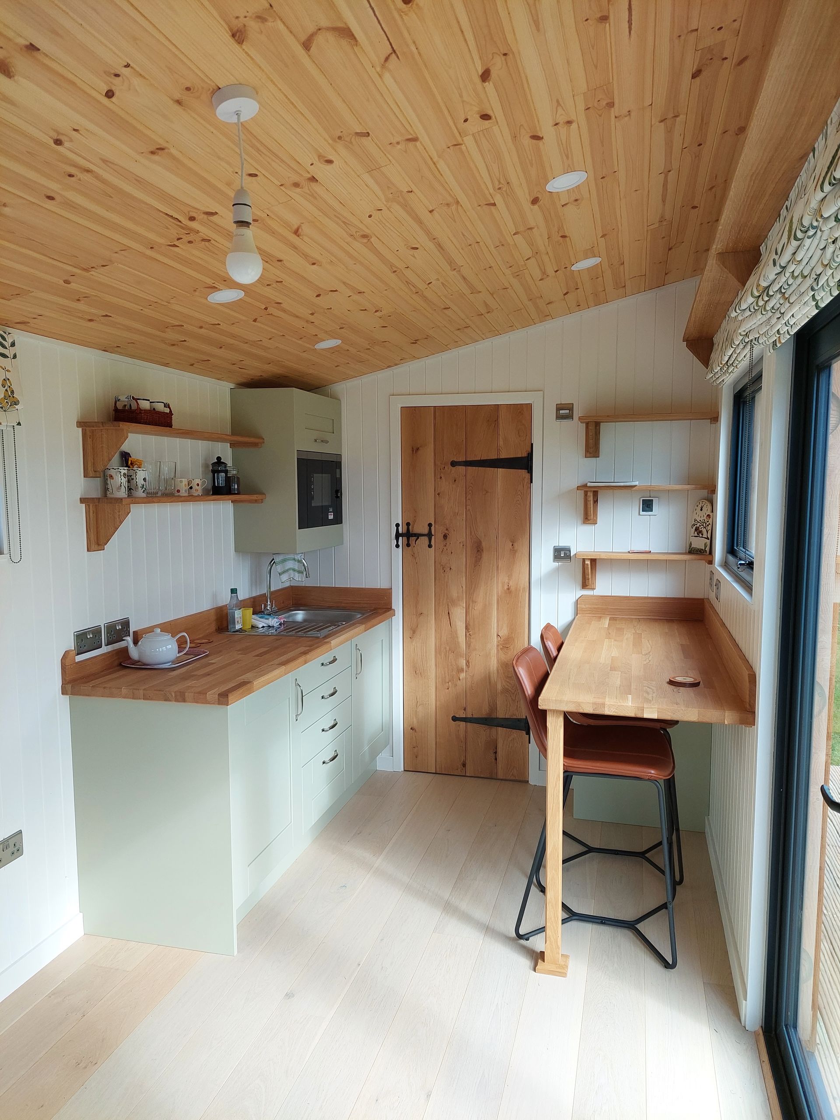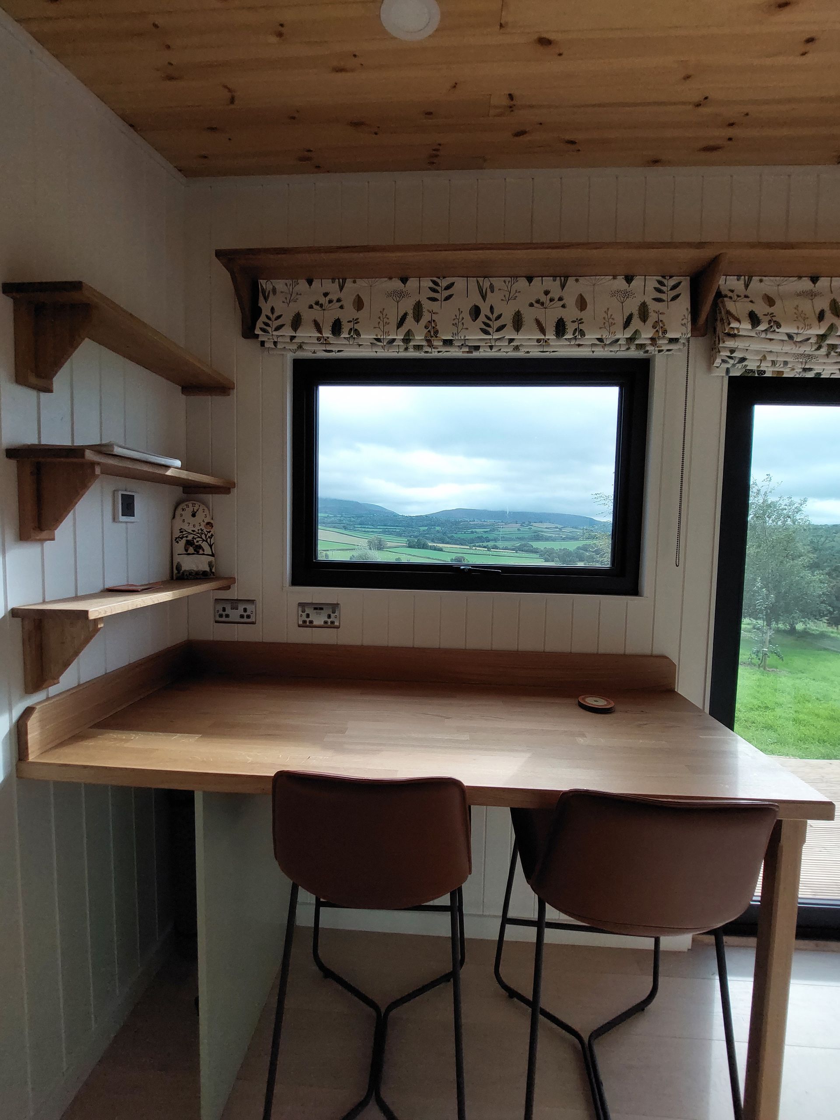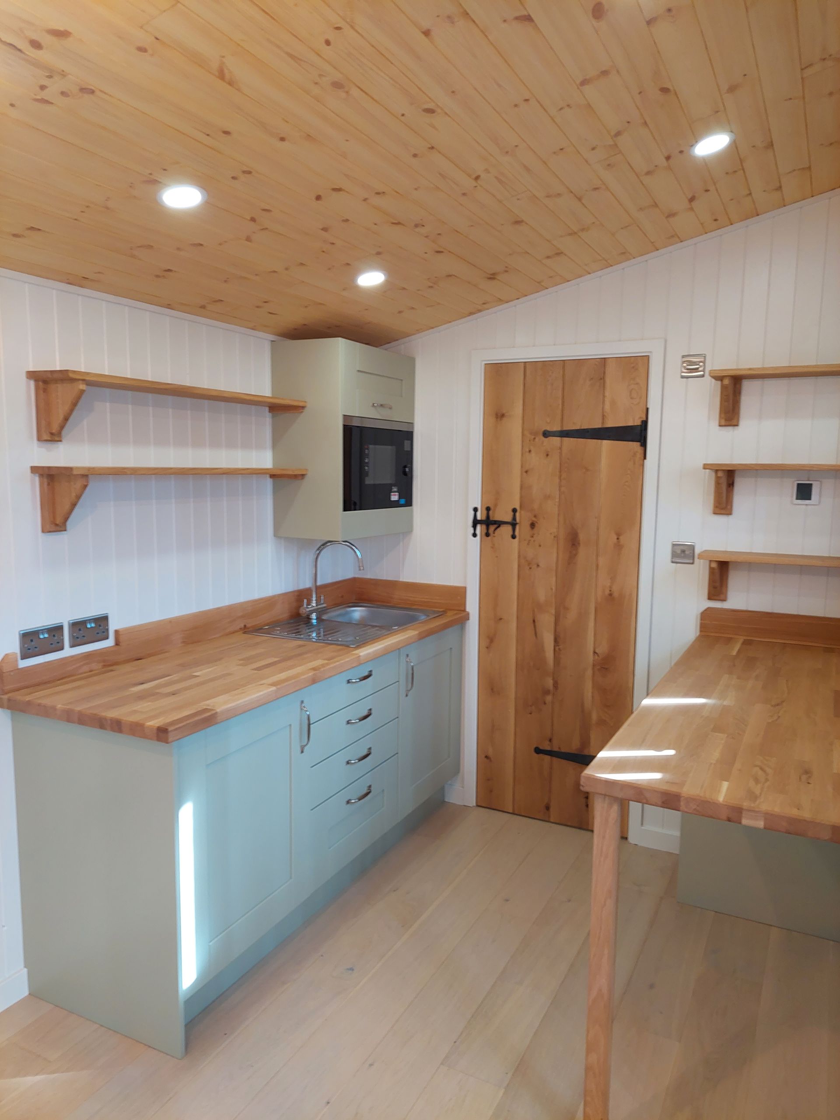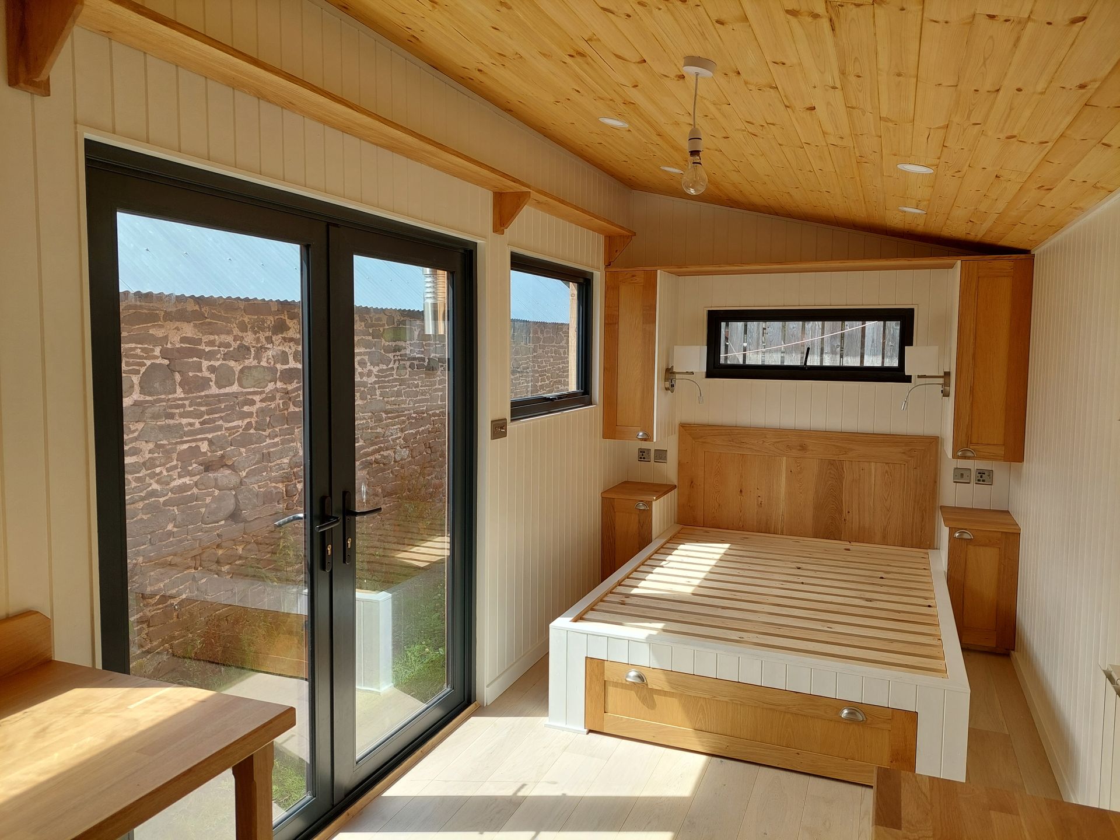The larch cabin, near Brecon
The larch cabin was built for Peter and Fran who wanted to utilise their garden and create somewhere for friends and family to stay when visiting them in the Brecon Beacons. The interior design makes this compact cabin feel far more spacious than the dimensions would suggest.
Spec
Style – Light, contemporary, with a hint
of Scandinavian design
Chassis – Steel twin axle, 8t
Shape – mono-pitch roof
Length – 6.7m
Width – 2.4m
Height – 3.5m
Features
Electric underfloor heating, sheep's wool insulation, king sized bed with storage drawer, bespoke cabinets with oak doors, WC and shower with an external LPG boiler
Exterior
Homegrown larch feather-edge boards, double glazed Anthracite grey aluminium french doors and windows
Interior
Painted matchboard walls, oiled ceiling, engineered oak floor










